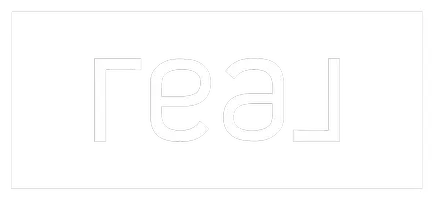$515,000
$499,900
3.0%For more information regarding the value of a property, please contact us for a free consultation.
3 Beds
2 Baths
2,323 SqFt
SOLD DATE : 09/13/2024
Key Details
Sold Price $515,000
Property Type Single Family Home
Listing Status Sold
Purchase Type For Sale
Square Footage 2,323 sqft
Price per Sqft $221
MLS Listing ID 24035888
Sold Date 09/13/24
Style Ranch
Bedrooms 3
Full Baths 2
Year Built 1997
Annual Tax Amount $12,644
Lot Size 3.300 Acres
Property Description
BEAUTIFUL sprawling ranch settled on a quiet back lot of a cul-de-sac in the small countryside town of Pomfret. This is 1 floor living at its best. Greeted by a quaint covered front porch as you enter the amazing open floor plan. The cathedral ceilings really gives the awe-inspiring feel. The eat-in kitchen is the heart and literally the center of this well designed home. Featuring custom maple cabinets, a double sink and a large island perfect for entertaining. From here, go anywhere. Conveniently located is where everything else is. The large family room with fireplace is just past the dining area. The 3 season enclosed porch is just through the sliders off the back giving a wonderful view of the back yard. The magnificent primary suite is in the front with a large bay window and plenty of room for a sitting area or lounge. A walk in closet and a bathroom to suit all who love a get away once and a while. Down the hall 2 large bedrooms. One with a Jack & Jill bathroom with tub shower. Each have his & her closets and new wall to wall carpets. Further down the hall, we have storage closets and a laundry closet right before the easy access to the attached 3 bay garage. With access from the front foyer, the room above the garage is fully finished and waiting for the purpose you give it. Is it a rec room? A media room? a home office with conference table? It's certainly big enough. Boiler and hot water storage tank are under a year old. Don't miss out on this one!!
Location
State CT
County Windham
Zoning R-01
Rooms
Basement Full, Unfinished, Concrete Floor, Full With Hatchway
Interior
Interior Features Cable - Available
Heating Baseboard, Wall Unit
Cooling Ceiling Fans, Split System, Wall Unit
Fireplaces Number 1
Exterior
Exterior Feature Underground Utilities, Sidewalk, Porch, Gutters, Covered Deck, Stone Wall, Patio
Parking Features Attached Garage, Driveway, Paved, Off Street Parking
Garage Spaces 3.0
Waterfront Description Not Applicable
Roof Type Asphalt Shingle
Building
Lot Description Secluded, Rear Lot, In Subdivision, Lightly Wooded, Sloping Lot, On Cul-De-Sac
Foundation Concrete
Sewer Septic
Water Private Well
Schools
Elementary Schools Per Board Of Ed
High Schools Per Board Of Ed
Read Less Info
Want to know what your home might be worth? Contact us for a FREE valuation!

Our team is ready to help you sell your home for the highest possible price ASAP
Bought with Rob Wallace • William Raveis Real Estate
"My job is to find and attract mastery-based agents to the office, protect the culture, and make sure everyone is happy! "


