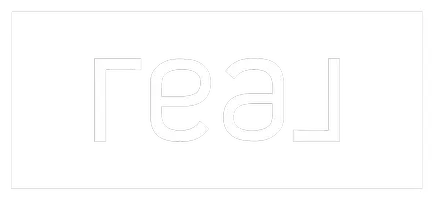
4 Beds
4 Baths
2,718 SqFt
4 Beds
4 Baths
2,718 SqFt
Key Details
Property Type Single Family Home
Listing Status Active
Purchase Type For Sale
Square Footage 2,718 sqft
Price per Sqft $255
MLS Listing ID 24129882
Style Colonial
Bedrooms 4
Full Baths 3
Half Baths 1
Year Built 1996
Annual Tax Amount $11,165
Lot Size 1.020 Acres
Property Description
Location
State CT
County Hartford
Zoning R40
Rooms
Basement Partial
Interior
Interior Features Auto Garage Door Opener, Cable - Available, Open Floor Plan
Heating Baseboard
Cooling Central Air
Fireplaces Number 1
Exterior
Exterior Feature Grill, Deck
Parking Features Attached Garage, Paved, Driveway
Garage Spaces 2.0
Waterfront Description Not Applicable
Roof Type Asphalt Shingle
Building
Lot Description Fence - Electric Pet, Lightly Wooded
Foundation Concrete
Sewer Public Sewer Connected
Water Public Water Connected
Schools
Elementary Schools Per Board Of Ed
High Schools Avon

"My job is to find and attract mastery-based agents to the office, protect the culture, and make sure everyone is happy! "







