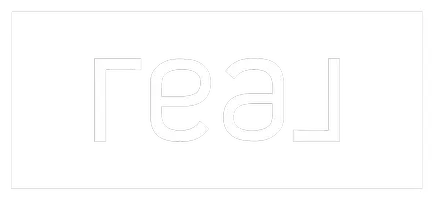
4 Beds
2 Baths
1,353 SqFt
4 Beds
2 Baths
1,353 SqFt
Key Details
Property Type Single Family Home
Listing Status Active
Purchase Type For Sale
Square Footage 1,353 sqft
Price per Sqft $240
MLS Listing ID 24133148
Style Colonial
Bedrooms 4
Full Baths 2
Year Built 1870
Annual Tax Amount $3,644
Lot Size 9,583 Sqft
Property Description
Location
State CT
County Tolland
Zoning PND
Rooms
Basement Full, Unfinished, Full With Hatchway
Interior
Heating Hot Water
Cooling None
Exterior
Exterior Feature Porch, Gutters, Stone Wall
Parking Features None, Driveway, Paved
Waterfront Description Not Applicable
Roof Type Asphalt Shingle
Building
Lot Description Lightly Wooded, Sloping Lot
Foundation Stone, Concrete
Sewer Public Sewer Connected
Water Public Water Connected
Schools
Elementary Schools Northeast
High Schools Rockville

"My job is to find and attract mastery-based agents to the office, protect the culture, and make sure everyone is happy! "







