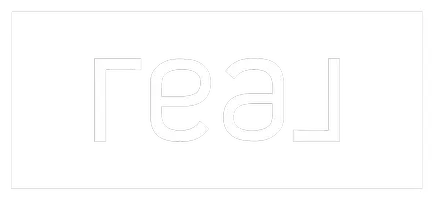4 Beds
3 Baths
2,272 SqFt
4 Beds
3 Baths
2,272 SqFt
Key Details
Property Type Single Family Home
Listing Status Active
Purchase Type For Sale
Square Footage 2,272 sqft
Price per Sqft $319
MLS Listing ID 24123207
Style Cape Cod
Bedrooms 4
Full Baths 2
Half Baths 1
HOA Fees $2,111/ann
Year Built 1986
Annual Tax Amount $5,489
Lot Size 0.800 Acres
Property Description
Location
State CT
County Litchfield
Zoning Per Town
Rooms
Basement Partial, Unfinished, Storage, Garage Access, Interior Access
Interior
Heating Hot Air
Cooling Central Air
Fireplaces Number 1
Exterior
Exterior Feature Underground Utilities, Deck, Stone Wall
Parking Features Attached Garage, Under House Garage, Paved, Off Street Parking, Driveway
Garage Spaces 2.0
Pool In Ground Pool
Waterfront Description Association Required,Water Community,View
Roof Type Asphalt Shingle,Gable
Building
Lot Description Level Lot, Water View
Foundation Concrete
Sewer Public Sewer Connected
Water Private Well
Schools
Elementary Schools Per Board Of Ed
Middle Schools Per Board Of Ed
High Schools Per Board Of Ed
"My job is to find and attract mastery-based agents to the office, protect the culture, and make sure everyone is happy! "







