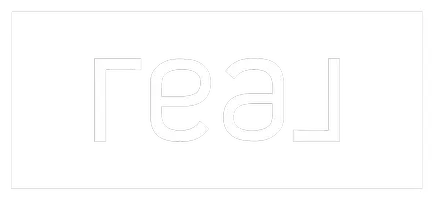4 Beds
3 Baths
1,485 SqFt
4 Beds
3 Baths
1,485 SqFt
Key Details
Property Type Single Family Home
Listing Status Under Contract
Purchase Type For Sale
Square Footage 1,485 sqft
Price per Sqft $353
MLS Listing ID 24114547
Style Ranch
Bedrooms 4
Full Baths 2
Half Baths 1
Year Built 1956
Annual Tax Amount $7,270
Lot Size 8,276 Sqft
Property Description
Location
State CT
County Fairfield
Zoning RA
Rooms
Basement Full, Fully Finished
Interior
Heating Hot Air
Cooling Central Air
Fireplaces Number 1
Exterior
Exterior Feature Deck
Parking Features Attached Garage, Driveway
Garage Spaces 1.0
Waterfront Description Not Applicable
Roof Type Asphalt Shingle
Building
Lot Description Level Lot
Foundation Concrete
Sewer Public Sewer Connected
Water Public Water Connected
Schools
Elementary Schools Per Board Of Ed
High Schools Per Board Of Ed
"My job is to find and attract mastery-based agents to the office, protect the culture, and make sure everyone is happy! "







