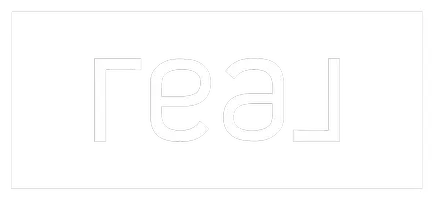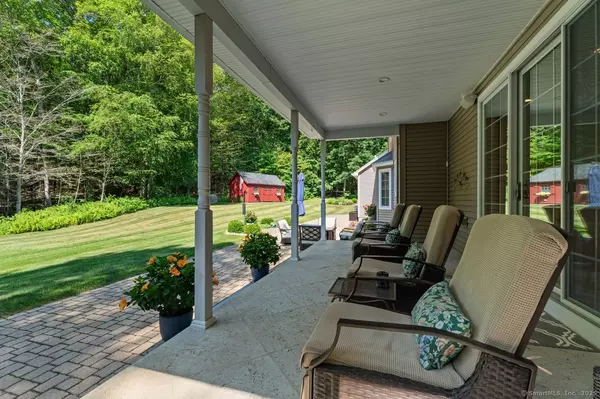3 Beds
3 Baths
3,326 SqFt
3 Beds
3 Baths
3,326 SqFt
Key Details
Property Type Single Family Home
Listing Status Active
Purchase Type For Sale
Square Footage 3,326 sqft
Price per Sqft $210
MLS Listing ID 24112118
Style Colonial
Bedrooms 3
Full Baths 2
Half Baths 1
Year Built 2004
Annual Tax Amount $9,102
Lot Size 2.330 Acres
Property Description
Location
State CT
County New London
Zoning R40
Rooms
Basement Full, Unfinished
Interior
Heating Hot Air
Cooling Central Air
Fireplaces Number 1
Exterior
Exterior Feature Shed, Porch, Stone Wall, Patio
Parking Features Attached Garage
Garage Spaces 3.0
Waterfront Description Not Applicable
Roof Type Asphalt Shingle
Building
Lot Description Level Lot, Professionally Landscaped
Foundation Concrete
Sewer Septic
Water Private Well
Schools
Elementary Schools Per Board Of Ed
High Schools Per Board Of Ed
"My job is to find and attract mastery-based agents to the office, protect the culture, and make sure everyone is happy! "







