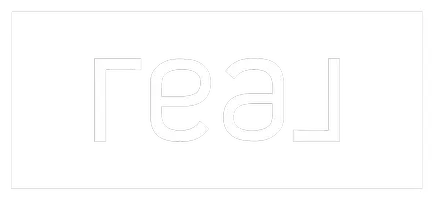4 Beds
2 Baths
1,680 SqFt
4 Beds
2 Baths
1,680 SqFt
Key Details
Property Type Single Family Home
Listing Status Active
Purchase Type For Sale
Square Footage 1,680 sqft
Price per Sqft $213
MLS Listing ID 24113705
Style Ranch
Bedrooms 4
Full Baths 2
Year Built 1956
Annual Tax Amount $7,391
Lot Size 0.970 Acres
Property Description
Location
State CT
County New Haven
Zoning R-1
Rooms
Basement Full, Storage, Garage Access, Partially Finished
Interior
Heating Hot Water
Cooling Central Air
Exterior
Exterior Feature Shed
Parking Features Attached Garage
Garage Spaces 1.0
Waterfront Description Not Applicable
Roof Type Asphalt Shingle
Building
Lot Description Lightly Wooded
Foundation Concrete
Sewer Public Sewer Connected
Water Public Water Connected
Schools
Elementary Schools Per Board Of Ed
High Schools Per Board Of Ed
"My job is to find and attract mastery-based agents to the office, protect the culture, and make sure everyone is happy! "







