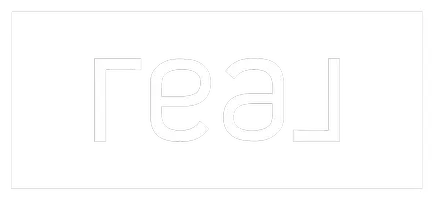4 Beds
3 Baths
2,528 SqFt
4 Beds
3 Baths
2,528 SqFt
OPEN HOUSE
Sun Jun 08, 1:00pm - 4:00pm
Key Details
Property Type Single Family Home
Listing Status Active
Purchase Type For Sale
Square Footage 2,528 sqft
Price per Sqft $263
MLS Listing ID 24068698
Style Colonial,Antique
Bedrooms 4
Full Baths 3
Year Built 1900
Annual Tax Amount $11,415
Lot Size 0.850 Acres
Property Description
Location
State CT
County Fairfield
Zoning A
Rooms
Basement Full, Unfinished, Interior Access, Concrete Floor, Full With Walk-Out
Interior
Interior Features Auto Garage Door Opener, Cable - Pre-wired
Heating Baseboard, Hot Air, Hot Water, Radiator
Cooling Ceiling Fans
Exterior
Exterior Feature Porch-Wrap Around, Balcony, Sidewalk, Porch, Deck, Gutters, Lighting
Parking Features Detached Garage, Driveway
Garage Spaces 2.0
Waterfront Description Not Applicable
Roof Type Asphalt Shingle
Building
Lot Description Lightly Wooded, Dry
Foundation Block, Stone
Sewer Public Sewer Connected
Water Public Water Connected
Schools
Elementary Schools Per Board Of Ed
Middle Schools Per Board Of Ed
High Schools Per Board Of Ed
"My job is to find and attract mastery-based agents to the office, protect the culture, and make sure everyone is happy! "







